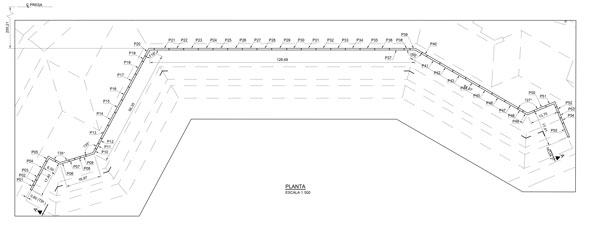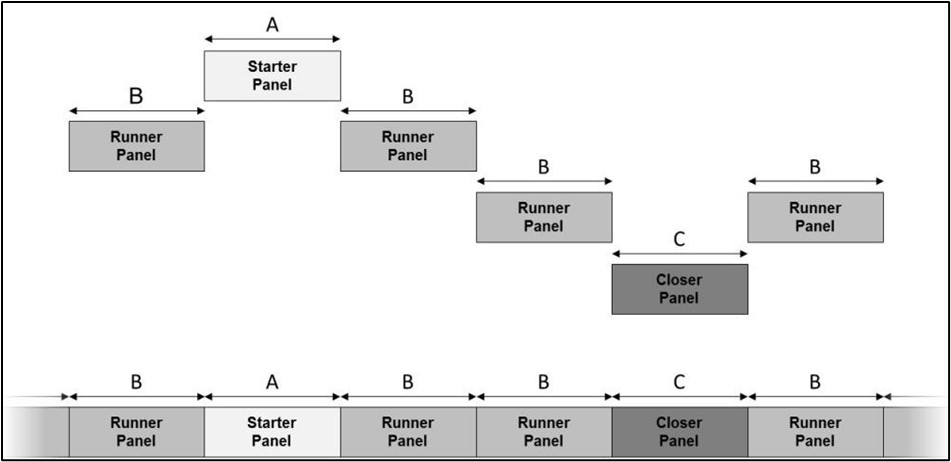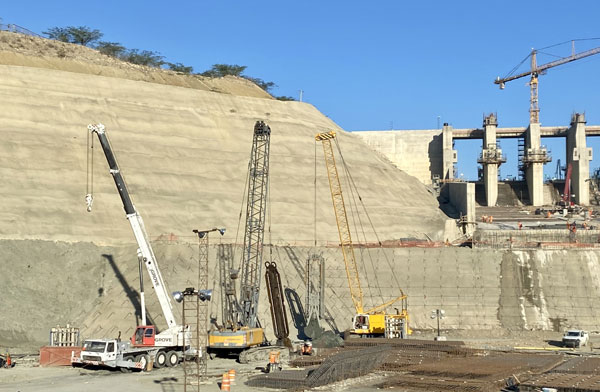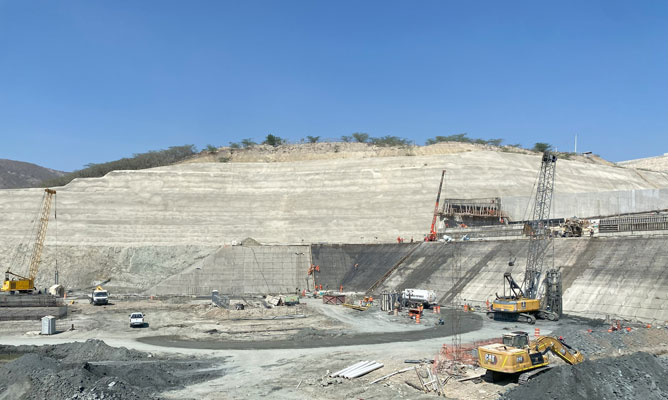Monte Grande Dam – Phase II (Dominican Republic)
The Monte Grande Dam, in the southwestern province of Barahona in the Dominican Republic, is an important infrastructure project for the country. In addition to controlling water levels in the Yaque del Sur River, the 55-m-tall dam will also be used for flood protection and generation of hydroelectric power. Other aspects include tourism and using the water from the reservoir for irrigation of agricultural land.

BAUER Fundaciones Dominicana S.R.L., the Dominican subsidiary of BAUER Spezialtiefbau GmbH, was commissioned to execute a reinforced diaphragm wall acting as a flip lip for the dam spillway, protecting the toe of the dam from erosion These works were executed after the construction of the previous plastic concrete cut-off wall in phase I.
Employer/Owner: INDRHI (Instituto Nacional de Recursos Hidraulicos)
Client: Consorcio Monte Grande, a joint venture of ANDRADE GUTIERREZ (Brazil) and SERVINCA (Dominican Republic)
Consultant: CONCREMAT – SAPAIN
Execution: BAUER Fundaciones Dominicana S.R.L.,

Scope of works
The Diaphragm Wall (d-wall) involved the construction of 55 panels of 800 mm thickness. Panel length varied between 2.80 m (single-bite panel) and 7.10 m (triple-bite panel). A variety of panel shapes were performed including straight panels, “L”-panels and “V”-panels. In total 7,828 m² of d-wall were constructed along an alignment of 320 linear meter length. The average and maximum excavation depth was 24.5 m.
BAUER Slurry LTP 709 polymer supporting fluid was used to support the excavation of the panel. Once the required excavation of a panel was completed, the support fluid was recycled to limit size and quantity of soil particles as required.
To ensure watertight connections between the diaphragm wall elements (panels), temporary flat steel stop-ends with installed water-bar made of rubber were used. These stop-ends were installed vertically at each end of the excavated starter panel, followed by the installation of reinforcement cages with up to 15 ton per panel. High slump flowable concrete was used to cast the panels. After excavation of the adjacent runner panel the protective steel stop-end was carefully removed. The installed, partly protruding sealing water-bar remained in the concrete of the primary element. After careful cleaning of the water-bar, the previously removed and cleaned steel stop-end (including a water-bar) was inserted at the opposite side of the pre-finished adjacent panel. Afterwards the panel was concreted. Due to repeating the following sequence for the construction of a continuous diaphragm wall with sealing in the joints was achieved:
- Excavate panel
- Install stop-end (including water-bar)
- Clean the trench / recycle supporting fluid as required
- Install the reinforcement cage
- Concrete, curing to early strength
- Excavate the adjacent panel
- Remove and clean temporary steel stop-end (=> b.)
The construction sequence during the execution of the diaphragm wall consisted of a combination of starter, runner and closer panels. Closing panels were used to complete a series of panels.
Geology
Horizontal and inclined layering and variable thicknesses of generally three groups of rocks:
- Shale, fine-grained, clastic sedimentary rock formed from mud.
- Limestone, silt grained. Slightly weathered to fresh rock.
- Sandstone: fine-grained and medium-low cementation. Slightly weathered to fresh rock.
Equipment
The excavation was performed using duty-cycle cranes with rope grabs.
Construction period
Works started in June 2022 and were successfully completed in March 2023.
Miscellaneous
The geology encountered was very heterogeneous and the strength of rock (especially limestone and sandstone) was up to 45 MPa. This presented a significant challenge for the panel excavation using rope grabs. In some cases, pre-drilling was used to relax the strength of rock and decrease wear and tear on the grab.
In total, 33 Bauer employees participated in the project, contributing their expertise and experience gained from previous projects both in the Dominican Republic and internationally.
Figures (from top to bottom)
- Diaphragm wall panel layout showing the variety of panel shapes (straight panels, “L”-panels and “V”-panels).
- Diaphragm wall construction sequence - schematically only.
- Panel excavation process using duty-cycle cranes with rope grabs. In the foreground, the working area for the preparation of the required reinforcement cages. In the background: the spillway.
- Panel excavation process using duty-cycle crane







